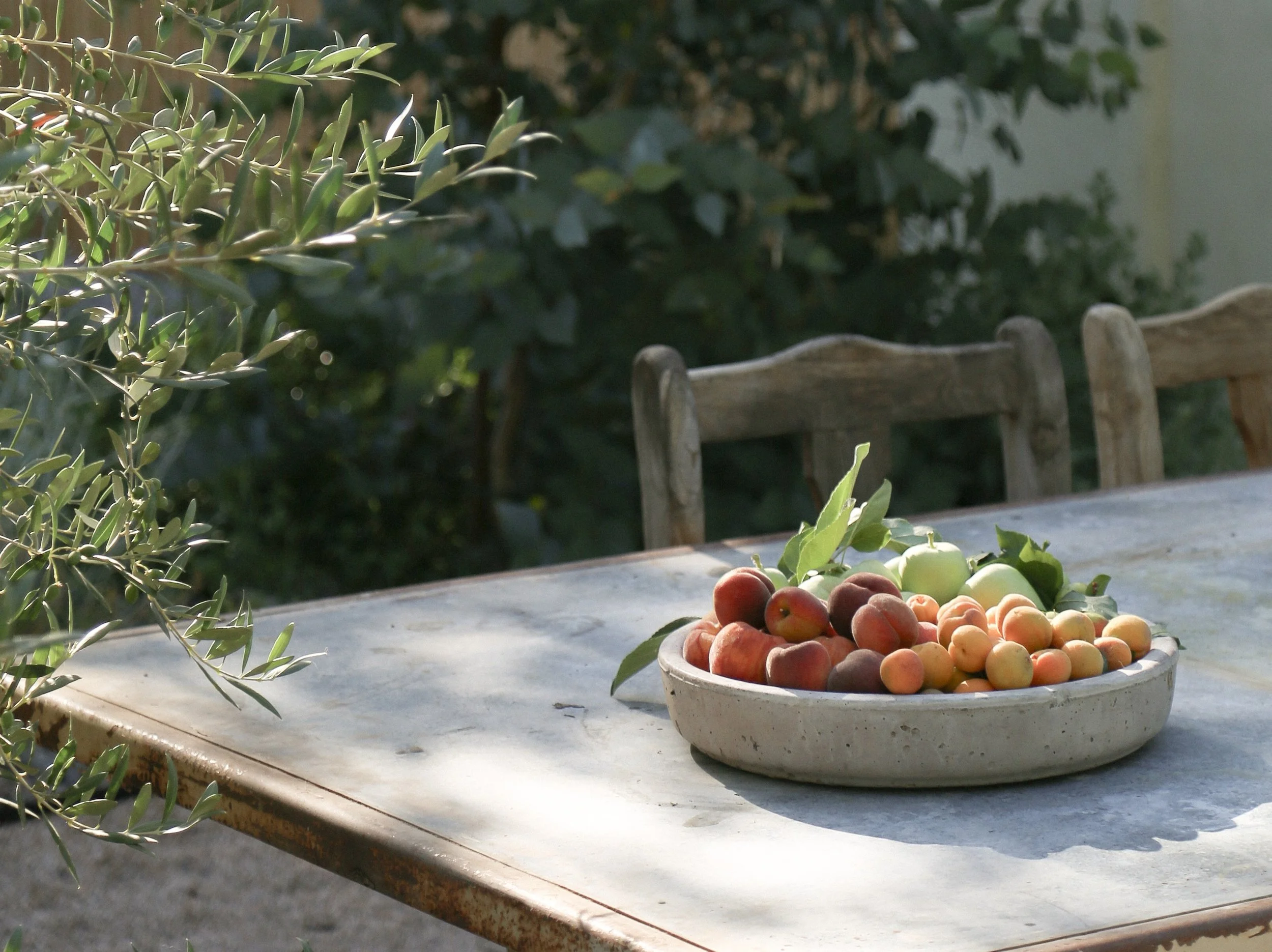Some houses are rooted in the earth. Some houses are based on the landscape. But the tree house is tied to the sky. When designing the tree house, the greatest constraint was the limited allowable footprint. Rather than use this factor as a hindrance, it created an opportunity that was embraced and resulted in a unique spatial relationship between the small inhabited space and the vast surroundings. The ground floor is very earthy, filled with plants and natural textures. This is dramatically contrasted by the second floor which is characterized by the unique ceiling, emphasis on light, and stark white walls. Dormers and a cupola create this unexpected experience, and draw in diffused natural light, creating a beautiful atmosphere. The space really feels elevated, and deep in the trees, as the thick canopies and foliage are seen through the windows. The Tree House is a reminder that no space is too small to feel important.









